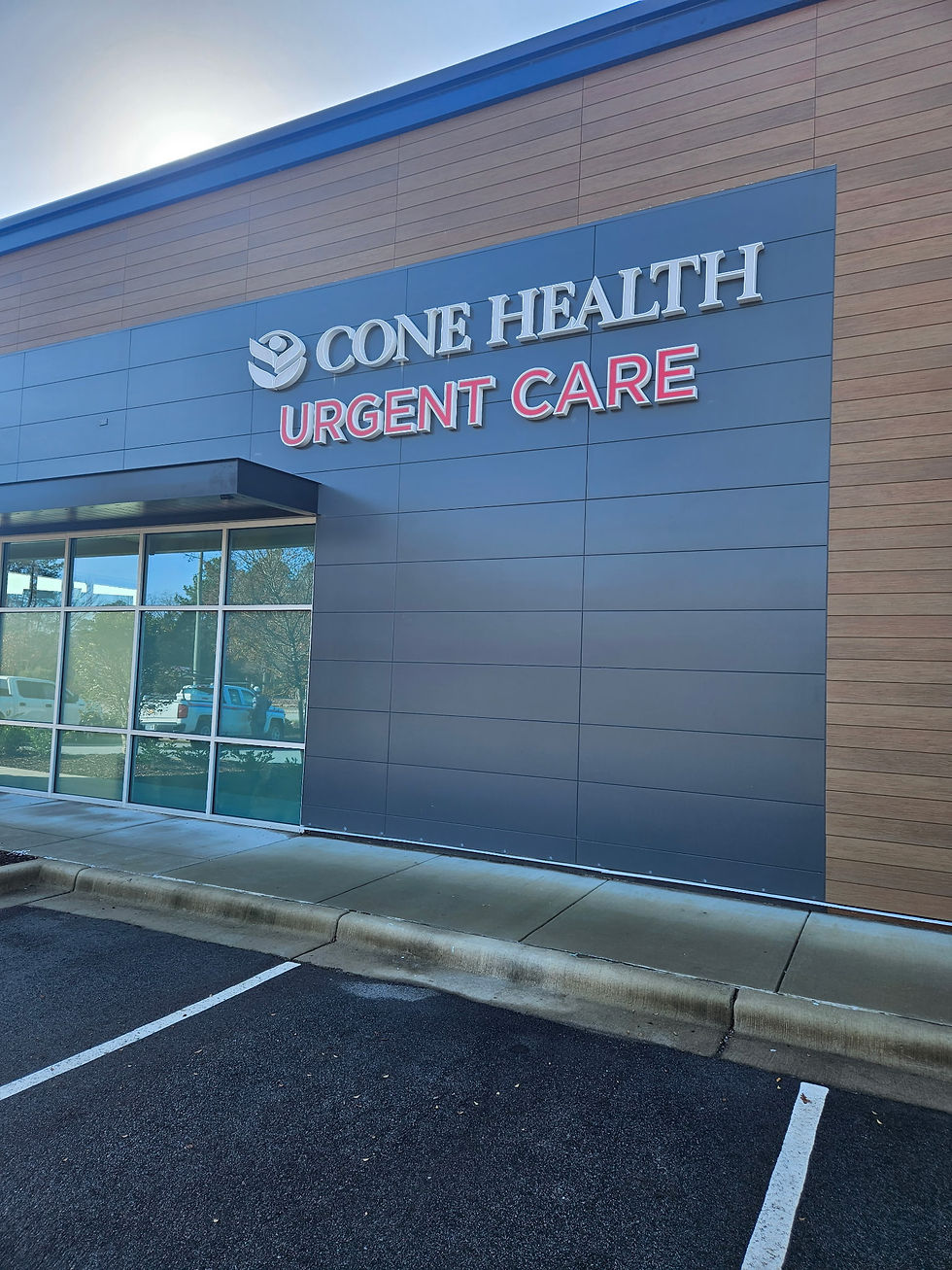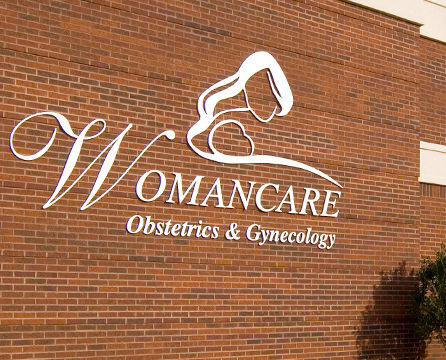HEALTHCARE
PROJECTS
TDG's work in healthcare is grounded in the belief that healing begins with the environment. We deliver responsive, community-based, healthcare architecture designed for comfortable and efficient care delivery. Our team has successfully produced both new construction as well as renovation projects for businesses such as Cone Health and Wake Forest University.




CONE HEALTH - WEST EDGE URGENT CARE
Winston-Salem, NC
Renovation of an existing shell space for a new Cone Health urgent care facility. TDG provided Architectural design services for this project. Designed with both patients and providers in mind, this facility enhances access to urgent care for the Winston-Salem community and beyond.
SERVICES: Architecture
SIZE: 3,493 sf
SCOPE: Renovation
DETAILS:
-
(5) Exam rooms
-
X-ray suite
-
Lab
CONE HEALTH - GRANDOVER VILLAGE URGENT CARE
Greensboro, NC
Renovation of an existing shell space for a new Cone Health urgent care facility. TDG provided Architectural design services for this project.
SERVICES: Architecture
SIZE: 3,346 sf
SCOPE: Renovation
DETAILS:
-
(5) Exam rooms
-
X-ray suite
-
Lab






CHARLOTTE EYE, EAR, NOSE, & THROAT ASSOCIATES (CEENTA)
Monroe, NC
Phased interior renovation to redesign CEENTA Monroe's existing reception / waiting area and clinical spaces for additional provider.
SERVICES: Architecture
SIZE: 3,144 sf
SCOPE: Renovation
DETAILS:
-
Phased interior renovation
-
New reception / waiting area
-
Additional Clinical space




CONE HEALTH BURKE MILL VILLAGE - URGENT CARE
Winston-Salem, NC
TDG provided Architectural design services for Cone Health's first Urgent Care located in Winston-Salem, North Carolina.
SERVICES: Architecture
SIZE: 3,386 SF
SCOPE: New Construction
DETAILS:
-
(5) Exam rooms
-
Procedural room
-
X-ray suite
-
Lab



ALAMANCE EYE CENTER
Burlington, NC
TDG was contracted to provide Architectural design services for the new Alamance Eye Center medical office building and upfit in Burlington, North Carolina. The space was designed to accommodate natural light in the entry lobby, reception, and optical shop.
SERVICES: Architecture
SIZE: 18,140 SF
SCOPE: New construction
DETAILS:
-
Ophthalmology Clinical Office
-
(6) Clinical pods
-
(24) Exam rooms
-
(1) Procedure room
-
(1) Laser treatment room
-
1,350 SF Optical shop
GUILDFORD NEUROLOGIC ASSOICATES
Greensboro, NC
Guilford Neurologic Associates was incorporated in 1971 and has since joined Cone Health Medical Group in 2013. TDG provided Architectural design services for the new 29,836 SF medical office building and upfit.
SERVICES: Architecture
SIZE: 29,836 SF
SCOPE: New construction
DETAILS:
-
4 clinical pods with 20 exam rooms
-
Clinical research office
-
Sleep center
-
Rehab center






DR. ROSALYN M. CRISP &
ASSOCIATES
PEDIATRIC DENTISTRY
Burlington, NC
TDG provided Architectural design services for a Pediatric Dentistry office building and upfit. The facility features a six chair open treatment bay, as well as, semi private rooms.
SERVICES: Architecture
SIZE: 4,742 SF
SCOPE: New construction
DETAILS:
-
Pediatric dentistry office in
-
6 chair open treatment bay
-
3 semi-private treatment rooms
-
Infant exam room
-
2 recovery rooms
-
X-ray room
-
Sterilization
-
Brush-up areas
MAPLE ONE OFFICE BUILDING
Greensboro, NC
TDG provided Architectural design services for the three-story 37,400 SF medical office building in Greensboro, North Carolina. We were also retained by the owners to design the ground floor Headache Wellness Center, a Neurology clinic, and the third floor corporate office suite for Biscuitville.
SERVICES: Architecture
SIZE: 37,400 SF
SCOPE: New construction
DETAILS:
-
Ground floor headache wellness center
-
10,000 sf neurology clinic
-
Third floor corporate office suite







HAWTHORNE OB-GYN
Winston-Salem, NC
Architectural design services for a full service Obstetrics and Gynecological medical office upfit. The building was originally a bank and TDG had to fully reconfigure the space to meet their needs.
SERVICES: Architecture
SIZE: 14,000 SF
SCOPE: Renovation
DETAILS:
-
Renovation of existing bank
-
22 exam rooms
-
Urology room
-
Ultrasound suites
-
Mammography room
-
Two procedural bays with sterilization area and three recovery rooms
-
Laboratory area
WESTGATE DERMATOLOGY
Winston-Salem, NC
Medical office building for Westgate Dermatology and Laser Center located in Winston-Salem, North Carolina. We provided Architectural and Interior design services for the shell building and upfit.
SERVICES: Architecture, Interiors
SIZE: 8,341 SF
SCOPE: New construction
DETAILS:
-
2 nursing pods with 11 exam rooms
-
Laser and procedure room
-
Tissue lab
-
4 spa/skincare rooms






WAKE FOREST BAPTIST HEALTH
ORTHOPAEDIC &
SPORTS MEDICINE
Kernersville, NC
TDG partnered with T2pm Limited for the Wake Forest Baptist Health renovation for their Orthopaedic and Sports Medicine facility. The project involved reconfiguring the existing layout to accommodate the 9,500 SF physical therapy gym and treatment area.
SERVICES: Architecture
SIZE: 21,000 SF
SCOPE: Renovation
DETAILS:
-
18 exam and physical therapy rooms
-
Procedure room
-
9,500 SF physical therapy gym and treatment area
-
X-ray diagnostic area
WAKE FOREST BAPTIST HEALTH -
OUTPATIENT IMAGING CENTER
Kernersville, NC
Multi-phased renovation and addition to an existing medical facility to accommodate growing practice needs. Phase I reconfigured existing program spaces and utilized access to a Mobile MRI facility to maintain operation. Phase II work installed new Mammography and CT scanning suites. Phase III was a building expansion to replace the Mobile MRI facility making the combined practice 6,025 sf
PHASE I & II:
SERVICES: Architecture | Civil | Structural
SIZE: 4,846 SF (combined)
SCOPE: Renovation
DETAILS:
-
Mobile MRI and canopy
-
X-ray diagnostics
-
Ultrasound
-
Mammography
-
CT Scanning
-
Dexascan
-
Reception
-
Waiting Area
PHASE III:
SERVICES: Architecture | Civil | Structural
SIZE: 6,025 SF
SCOPE: Renovation and Addition
DETAILS:
-
Mobile MRI suite
-
Entry Connector








EAGLE PHYSICIANS -
GUILFORD COLLEGE
Greensboro, NC
TDG provided Interior Design services for the Eagle Endoscopy Center owned and operated by Eagle Physicians and Associates, P.A. in Greensboro, North Carolina. TDG met with representatives of the staff to select a color pallet and finishes that would be pleasing and soothing to the patients from the point of entrance into the lobby, through the pre-op, procedure and post-op rooms.
The Eagle Endoscopy Center, is a state-of-the-art office facility in which gastroenterologists perform GI endoscopy procedures, providing ambulatory patients with a very safe, comfortable, pleasant setting for procedures like colonoscopy and upper GI endoscopy.
SERVICES: Architecture, Interiors
SIZE: 14,190 SF
SCOPE: New construction
DETAILS:
-
24 exam rooms in 4 distinct clinical pods
-
2 procedure room
-
X-ray imaging area
-
Full lab
WAKE FOREST UNIVERSITY
BAPTIST MEDICAL CENTER -TRANSPLANT SERVICES -
JANEWAY TOWER - 8TH FLOOR
Winston-Salem, NC
TDG provided Architectural design services for a renovation to the existing Wake Forest University Baptist Medical Center Janeway Tower Building, 8th floor for the new Transplant Services clinical office.
SERVICES: Architecture
SIZE: 15,789 SF
SCOPE: Renovation
DETAILS:
-
Private offices
-
Education room
-
Triage waiting
-
Waiting area
-
Exam areas








WAKE FOREST UNIVERSITY
BAPTIST MEDICAL CENTER - ACTION HEALTH -
PIEDMONT PLAZA 2 - 4TH FLOOR
Winston-Salem, NC
Architectural design services for a renovation to the existing Wake Forest University Baptist Medical Center Piedmont Plaza 2 Building, 4th floor for the new Action Health clinical office.
SERVICES: Architecture
SIZE: 3,100 SF
SCOPE: Renovation
DETAILS:
-
Open work areas
-
Private offices
-
Classroom
-
Vitals area
WOMANCARE - OBGYN
Winston-Salem, NC
Architectural design services for a full service Obstetrics and Gynecological medical office building and upfit.
SERVICES: Architecture
SIZE: 15,542 SF
SCOPE: New construction
DETAILS:
-
2 linear pods with a central provider core
-
24 exam rooms
-
2 procedure rooms
-
2 full labs
-
Areas for sonography and bone density testing








WAKE FOREST UNIVERSITY
HEALTH SCIENCES UROLOGY
Winston-Salem, NC
TDG partnered with Workplace Strategies to renovate a 1980’s shell building to house two major outpatient clinics for WFUHS. The first floor of 15,800 SF is the WFUHS Urology Clinic with twenty-eight exam rooms, four procedure rooms and an imaging suite including X-ray, CT Scan and Fluoroscopy. The second floor is dedicated to WFUHS Abdominal Organ Transplant Services Clinic with offices, exam rooms and educational space for pre and post operative evaluations and services.
SERVICES: Architecture
SIZE: 16,682 SF
SCOPE: New construction
DETAILS:
-
Urology clinical upfit included 24 exam rooms
-
4 pods
-
Lab
-
6 procedure/specialty imaging rooms with x-ray/CT/ultrasound machines.
-
15,789 SF second floor Transplant services renovation
-
12 exam/consult rooms
-
Program offices
-
Patient education space


