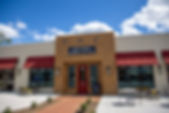RETAIL
PROJECTS
TDG understands that architecture and design play a vital role in shaping customer experiences, reinforcing brand identity, and driving business success. TDG has worked on a collection of retail projects which support the building's functionality on a business-specific level.
SERVICES: Architecture, Structural Engineering
SIZE: 7,379 SF Renovation
DETAILS:
-
Exterior Facade Renovation
-
Extended parapet for corner emphasis
-
New wall framing
-
Traditional cornice detailing
-
Vehicular planter barricades design
-
New windows / security glazing
-
-
Interior Renovation & Expansion
-
3,276 SF expansion space
-
Full interior demolition
-
(3) unique boutique areas
-
In house watchmaker room
-
(4) Diamond consultation rooms
-
Polishing room / repair
-
Vault Design
-
All new ceilings
-




SCHIFFMAN'S JEWELERS - FRIENDLY CENTER
For more than 128 years, Schiffman’s has been a trusted name in luxury jewelry throughout the Triad. TDG was engaged to provide design services for the interior renovation and expansion of their longstanding location at Friendly Center in Greensboro, NC. Originally opened in 1971, the store underwent a full transformation on its 50th anniversary to become Schiffman’s flagship destination. The project included complete demolition and the design of three new boutique areas to showcase owner display cases.
Greensboro, NC



BEFORE

MAIN STREET MERCANTILE
Littleton, NC
TDG provided Architectural, Civil, and Structural Engineering design services for a renovation and repair project of an existing building. Work included demolition, interior construction documents, and schematic exterior design.
SERVICES: Architecture, Civil, Structural Engineering
SIZE: 3,434 SF
SCOPE: Renovation
DETAILS:
-
New storefront entry
-
Full interior demolition
-
Structural analysis of existing CMU walls
-
Exterior patio design
Westridge Square
Greensboro, NC
TDG provided Architectural and Structural design services for the alteration of existing Westridge Shopping center for new walkway canopy and parapet walls to modernize the center’s overall aesthetic to compliment new anchor tenants. TDG also renovated a former grocery tenant into two suites. Project entailed analysis of existing structural conditions for new storefront entries.
SERVICES: Architecture, Structural Engineering
SIZE: 6,700 SF Demising plan
DETAILS:
-
Exterior Facade Renovation
-
New facade design
-
Parapet extensions
-
Updated materials
-
-
Iora Health
-
Tenant demising plans
-
New storefront design
-
Parapet extensions
-
Updated materials
-



BEFORE





BATTLEGROUND VILLAGE
Greensboro, NC
TDG was hired to provide Architectural and Structural design services for the renovation of the existing canopy facades and new parapet walls to modernize the shopping center.
SERVICES: Architecture, Structural Engineering
SCOPE: Exterior facade renovation
DETAILS:
-
New exterior canopy facade
-
Parapet extensions
-
Updated materials
-
Schematic design and renderings
ABC STORE #7
High Point, NC
Triad Design Group partnered with Barbour-Spangle Design and provided architectural services for this new 5,670 SF retail building.
SERVICES: Architecture
SIZE: 5,670 SF
SCOPE: New construction & Upfit
DETAILS:
-
Brick building
-
Open concept for retail sales








ELON UNIVERSITY BOOKSTORE
Elon, NC
New three story multi-tenant building with tenant upfit for Campus Bookstore affiliated with Barnes & Noble Books.
SERVICES: Architecture, Civil Engineering, Structural Engineering
SIZE: 22,225 SF
SCOPE: New construction & Upfit
DETAILS:
-
Three-story building with ground level retail
-
Second level University bookstore
-
Third floor leasable space for University events
-
Computer server room
-
Manager's office and cash room
-
B&N signature escalator
TRYON VILLAGE
Cary, NC
Triad Design Group provided architectural, structural, and civil engineering design services for the 48,000 sf retail center at the corner of Walnut Street and Tryon Road in Cary, North Carolina. The project was designed to include a Harris Teeter and a Walgreens Pharmacy.
SERVICES: Architecture, Civil Engineering, Structural Engineering
SIZE: 48,000 SF
SCOPE: New construction
DETAILS:
-
Retail site adjacent to Harris Teeter shopping center
-
Single story building with high bay windows
-
Retailers include: Starbucks, Rita's, and Snap Fitness 24/7








THOMAS TIRE AUTOMOTIVE
Greensboro, NC
Design Services for a 15,890 SF automotive service
center comprised of service bays for commercial trucks and private vehicles, mechanic’s locker room, training room and customer waiting.
SERVICES: Architecture, Civil Engineering, Structural Engineering
SIZE: 15,890 SF
SCOPE: New construction
DETAILS:
-
State of the art automotive service station
RENAISSANCE VILLAGE
Durham, NC
Full service design and consulting services for the 135,000 SF of retail/office buildings. The project included 95,000 SF of in line shops, three junior anchor big boxes, and two freestanding buildings consisting of approximately 14,000 SF of retail space in each building, with one building having 14,000 SF of office space on a second floor.
SERVICES: Architecture, Structural Engineering
SIZE: 135,000 SF
SCOPE: New construction
DETAILS:
-
Three building site
-
Ground floor multi-tenant big box center
-
Second floor retail and office
-
Retailers include: Target, Kirklands, & Home Goods








GOODWILL INDUSTRIES
High Point, NC
Architectural and engineering services for the 11,978 SF retail building for Goodwill Industries. The building includes a 9,425 SF retail area and a drive-thru donation center.
SERVICES: Architecture, Civil Engineering, Structural Engineering
SIZE: 11,978 SF
SCOPE: New construction
DETAILS:
-
Retail building
-
Drive-thru donation center


