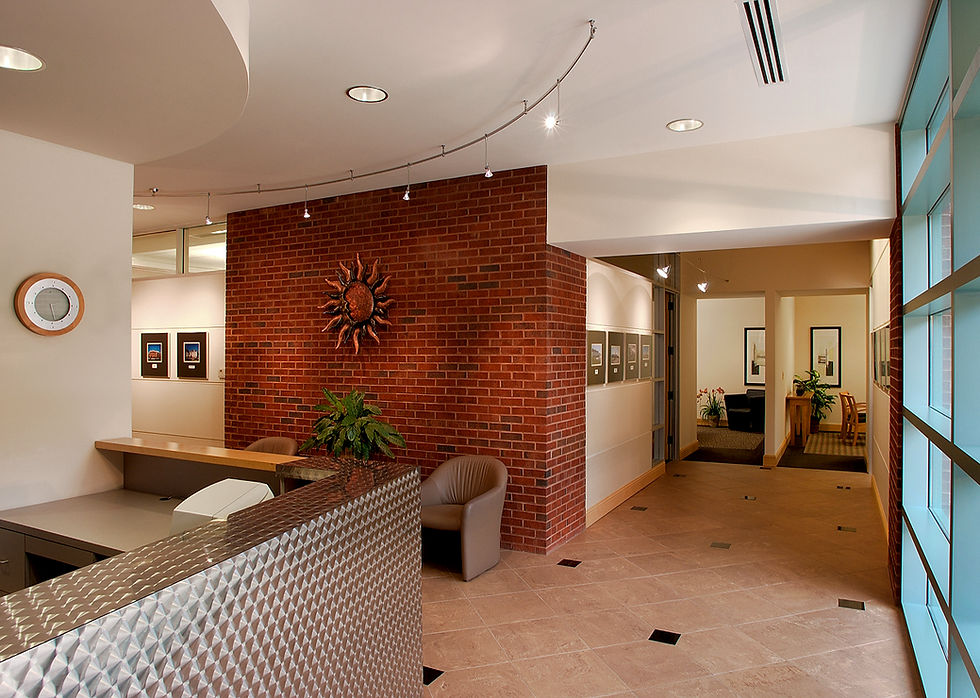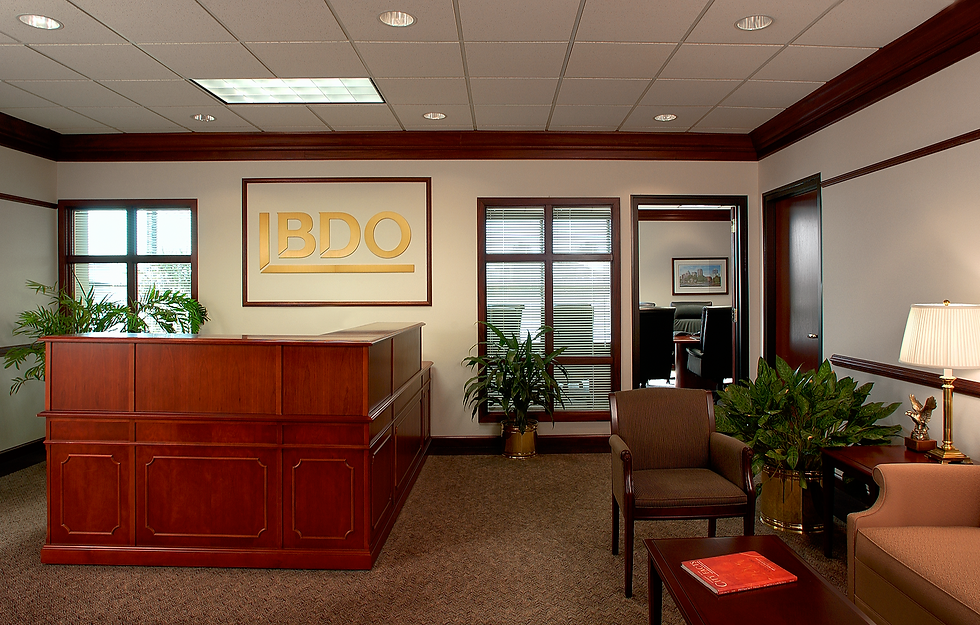OFFICE
PROJECTS
At TDG, we design modern office spaces to be collaborative, adaptable, and efficient. These workspaces create meaningful connections between people and space.




BISCUITVILLE CORPORATE OFFICE
Greensboro, NC
TDG provided Architectural design services for the 2,706 SF renovation to the second floor office space.
SERVICES: Architecture
SIZE: 2,706 SF
SCOPE: Renovation
DETAILS:
-
Conference room
-
Print area
-
Open office
-
(4) Private offices
-
Break room




BURLINGTON MEDICAL OFFICE BUILDING
Burlington, NC
TDG provided Architectural and Engineering design services for a new two-story medical office building located in Burlington, North Carolina. We also provided Architectural design services for the relocation of a 14,742 SF Alamance Ear Nose and Throat Office; as well as, the 9,885 SF Alamance Imaging Center.
Currently Building #2 is in progress.
SERVICES: Architecture, Civil Engineering, Structural Engineering
SIZE: 29,484 SF
SCOPE: New Construction
DETAILS:
-
Medical Office Building
-
Two medical tenants with additional leasable space
-
Metal stud frame construction with brick facade




D.H. GRIFFIN
Greensboro, NC
Architecture and Space Planning for D.H. Griffin Companies’ 30,000 SF corporate office in Greensboro, NC. The two-story building houses corporate offices, conference rooms and other support spaces for D.H. Griffin’s divisions, including Demolition & Asbestos Removal, Construction, Contracting, Infrastructure and Wrecking. The design incorporates salvaged heart of pine floors that represent the wrecking and salvage division. Additionally the building won a 2009 Star Award from Construction Professionals Network of North Carolina, Inc.
SERVICES: Architecture, Space Planning
SIZE: 30,000 SF
SCOPE: New Construction
DETAILS:
-
Corporate office
-
Conference rooms
-
Star Award from Construction Professionals Network of North Carolina, Inc
THOMAS TIRE & AUTOMOTIVE
CORPORATE OFFICE
& WAREHOUSE
Asheboro, NC
Design services for the Thomas Tire Automotive corporate office located in Asheboro, North Carolina. The project was designed with an open floor plan and conference center to allow ample space for employees. Additionally, there is a new tire warehouse and distribution center attached.
SERVICES: Architecture, Civil Engineering, Structural Engineering
SIZE: 293,645 SF
SCOPE: New Construction
DETAILS:
-
Corporate Office: 18,780 sf
-
Warehouse: 274,895 sf
-
Tire warehouse
-
Distribution center








GLEN RAVEN MILLS
Glen Raven, NC
TDG provided Interior and Architectural design for Glen Raven’s corporate headquarters “round building” renovation. The renovation of the 22,000 SF building included entirely new open office layout, restrooms and finishes on both floors. One of Glen Raven’s core values is “creating fulfilling professional experiences through enthusiasm, focus, teamwork, diversity, creativity, innovation and a shared vision.” The renovation of their corporate head-quarters fosters this core value, creating an open work-space that facilitates collaboration and teamwork.
After a successful installation in the “round building,” TDG was hired to extend the renovation to two more corporate headquarter buildings. The buildings received new finishes throughout to coordinate with the connecting “round building" and totaled over 70,000 SF.
SERVICES: Architecture, Interiors
SIZE: 92,000 SF
SCOPE: Renovation & Additions
DETAILS:
-
Phase I: 22,000 sf
-
Phase II: 70,000 sf
-
New exterior windows and interior finishes
-
Ground level addition to round connector building allows ground access to the Belvedere building




OLD DOMINION FREIGHT LINES
Thomasville, NC
TDG provided Architecture and Interior Design services for Old Dominion Freight Lines’
167,933 SF corporate office renovation in Thomasville, NC. The renovation includes corporate offices, conference rooms, break rooms, personnel entry, and the lobby.
SERVICES: Architecture, Interiors
SIZE: 167,933 SF
SCOPE: Renovation
DETAILS:
-
Office space
-
Conference rooms
-
Break rooms
-
Personnel entry
-
Lobby




TRIAD DESIGN GROUP |
STVD, LLC
Greensboro, NC
TDG provided full service Architectural, Engineering
and Planning design services for the one story, 21,000 SF multi-tenant office / flex building on a 2.6 acre lot in the Holland Park office park in Greensboro. The building’s exterior facade is comprised of brick masonry with horizontal accent bands and green slate panels at the front corner. The storefront window system incorporates light reflective glass with painted mullions to complement the natural materials. A loading area at the rear is accessible to all tenants. TDG also provided interior design services for tenants R.L. Vanstory Company and Triad Design Group.
SERVICES: Architecture, Engineering, Planning
SIZE: 21,000 SF
SCOPE: New Construction
DETAILS:
-
Multi-tenant office building
-
2.6 acre lot in Holland Park office park
-
Brick masonry
-
Horizontal accent bands
-
Green slate panels




DUKE ENERGY
Kings Mountain, NC
Duke Energy’s central point where all incoming contract workers for refueling outages report for in-processing before going to a nuclear plant .
SERVICES: Architecture, Civil Engineering, Structural Engineering
SIZE: 189,492 SF
SCOPE: New construction
DETAILS:
-
LEED Silver Certified
-
In-processing facility
-
Security screening rooms
-
Maintenance shop
-
Auditorium
-
Cafeteria




PREMIER II OFFICE BUILDING
Greensboro, NC
TDG was the Architect and Engineer for the three-story 37,000 SF brick and glass office building. The building was designed for multi-tenant occupancy with a common lobby and restrooms. The site is 1.865 acres and has 93 parking spaces. Triad Design Group also provided interior design services for the third floor major tenant, including the 12,000 SF upfit with color
and finish selections.
SERVICES: Architecture, Civil Engineering, Structural Engineering, Interiors
SIZE: 37,000 sf
SCOPE: New construction & Upfit
DETAILS:
-
1.865 AC site
-
Multi-tenant Office Building
-
Common lobby and restrooms
-
Interiors




ALFRED WILLIAMS, INC.
FURNITURE SHOWROOM
Greensboro, NC
Design services for a designed the 7,390 SF office furnishings showroom which adjoins a 14,575 SF
distribution center. A later addition of 10,790 SF added a second tenant and gave the owner future expansion space.
SERVICES: Architecture, Structural Engineering, Interiors
SIZE: 32,755 SF
SCOPE: Renovation & New Construction
DETAILS:
-
Project designed in two phases
-
Expandable building footprint


